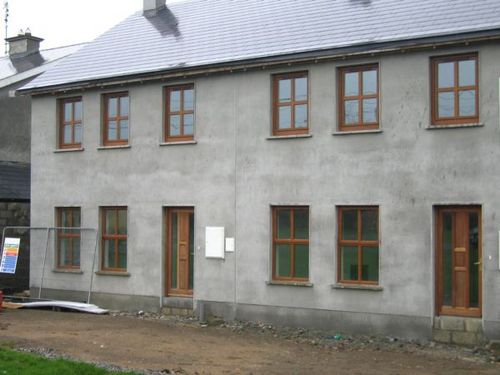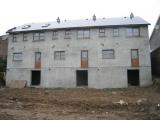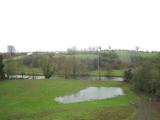- Home
> - View Random Property
|
1, 2 & 3, The Green, Glanworth, Fermoy, Cork County
|
|
Property # 408 |
 |
|
Spec
|
Description
|
Semi-Detached
Bedrooms:3
Asking Price:
|
REDUCED!! - PRICES
STARTING FROM ONLY
215,000!!!
These are 3 Bedroom
semi-detached, over
basement properties. The
exterior boasts a smooth
plaster painted finish as
well as teak effect PVC
double glazed windows and
teak front door.
Accommodation: Accommodat
ion comprises Entrance
Hall, Lounge,
Kitchen/Dining Area,
Utility Room, Downstairs
W.C., 3 Bedrooms (1
En-Suite) and Bathroom
and 2 Room Basement.
Location: Situated in the
very attractive and
tranquil village of
Glanworth, this property
is only 15 minutes from
Fermoy and Mallow, and
only 40 minutes from
Cork.
GROUND FLOOR:
Entrance Hall: (103 X
69)
The property is entered
via a teak front door
with two glazed
side-light windows.
There is a solid pine
staircase leading to the
first floor and the
Entrance Hall also has a
radiator and 1 double
light switch.
Lounge: (137 X
128)
The Lounge is located on
the left hand side of the
Entrance Hall and has two
windows overlooking the
front of the property.
It offers an open
fireplace, a T.V. point,
a telephone point, a
double radiator, 3 double
power points a light
fitting and a light
switch.
Kitchen/Dining
Area: (180 X 130)
The Kitchen/Dining Area
has a T.V. point, a 6
double power points, 1
single power point, a
double radiator, a
ceiling mounted light
fitting as well as
recessed spot-lighting
and a double light
switch. There is also a
window overlooking both
the rear of the property
and the gable end or the
house. A teak French
door leads out to a
decked area at the rear.
Utility Room: (49 X
47)
This room has 2 double
power points and the
control panel for the
zoned central heating is
accessed here. It is
plumbed for either a
washing machine or sink,
and there is a light
fitting, a light switch
and an extractor.
Downstairs W.C.: (50 X
49)
There is a 2-piece suite:
- W.C. and W.H.B. in
white porcelain. The
Downstairs W.C. is also
wheelchair accessible.
FIRST FLOOR:
Master Bedroom
(1): (150 X 100)
The Master Bedroom
overlooks the river and a
beautiful countryside
view. It boasts 6
tongue and groove white
deal flooring, a T.V.
point, a telephone point,
4 double power points, a
double radiator, a light
fitting, a light switch
and also a window on the
gable end allowing for
maximum light
penetration.
En-Suite: (90 X
30)
There is a 3-piece suite:
- W.C., W.H.B. and
electric shower. There
is also a shaving light
over the W.H.B., as well
as an extractor fan and a
ceiling mounted light
fitting.
Bedroom 2: (119 X
100)
This double Bedroom has
two windows overlooking
the front of the
property. There is a
T.V. point, a telephone
point, 3 double power
points, a radiator, a
ceiling mounted light
fitting and a light
switch.
Bedroom 3: (94 X
67)
This is a single Bedroom
which offers 6 tongue
and groove flooring, a
T.V. point, a telephone
point, 2 double power
points, a ceiling mounted
light fitting and a light
switch.
Hot-Press:
The Hot-Press is located
on the landing and houses
the hot water cylinder
and pump for the
pressurised central
heating system.
Bathroom: (98 X
60)
The Bathroom boasts a
4-piece suite: - W.C.,
W.H.B., bath and separate
stand alone electric
shower. There is 6
tongue and groove
flooring, a radiator and
also a shaving light over
the W.H.B.
Basement: Front Area:
(200 X 130)
Rear Area: (200 X
136)
This house is built over
a basement of block
construction which is
split into two rooms.
OUTSIDE:
A decking area will be
added in the rear garden,
in order to maximise the
views over the river and
surrounding countryside.
Auctioneers Opinion:
These are very well
thought out and spacious
homes, situated in a
charming location with
very attractive views to
the rear. Viewing is
highly recommended.
If you require any
further information,
please do not hesitate to
contact Mike Hurrell on
(021) 4280 999 or on
(087) 6767 427.
|
|
|
Features
Spacious accommodation.
Utility room.
Pressurised zoned heating system.
Superior electrical specification.
Two room basement.
Decking to rear.
No stamp duty for suitable purchaser.
|
Photos for this property
Main Picture
 |
Rear View
 |
Other
 |
|
Estate Agent Details
|
Farren House,
North Gate Bridge,
Cork City.
Cork City North | |
|
Phone Number(s):
(021)-4280-999
|
Fax Number(s):
(021)-4308829
|
Agent Email: info@accessproperties.ie
Agent Website: http://www.accessproperties.ie
|
|
| | No result on Google Maps for 1, 2 & 3, The Green, Glanworth, , Fermoy, Co. Cork, Ireland
|
|





